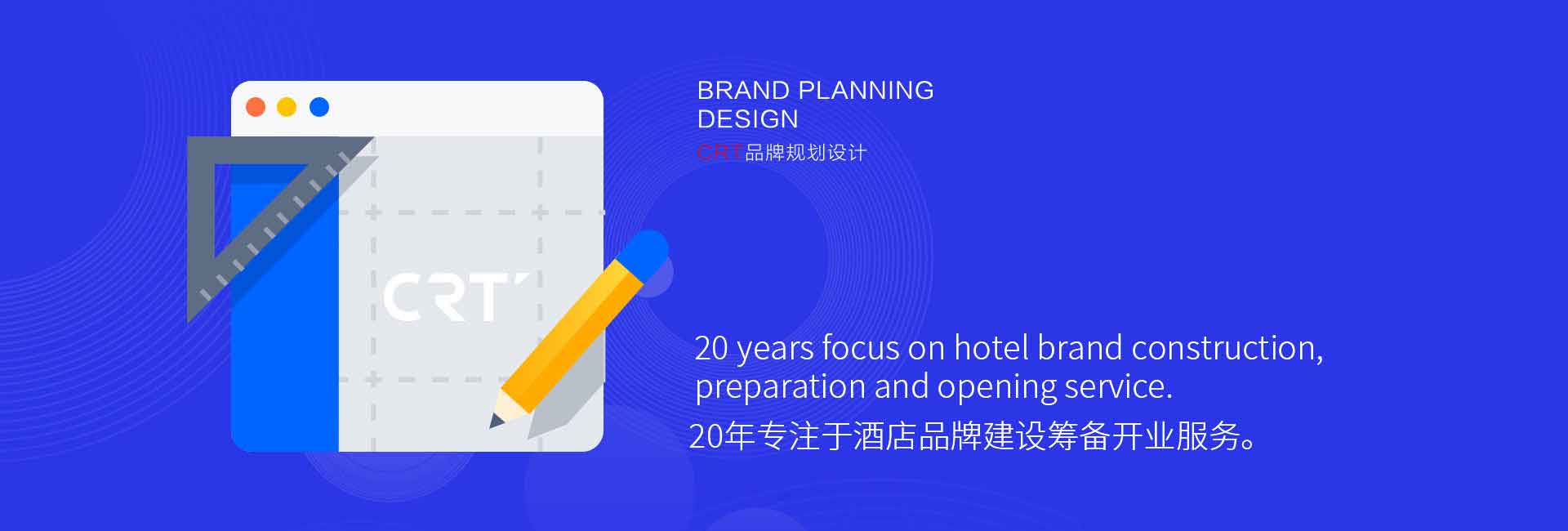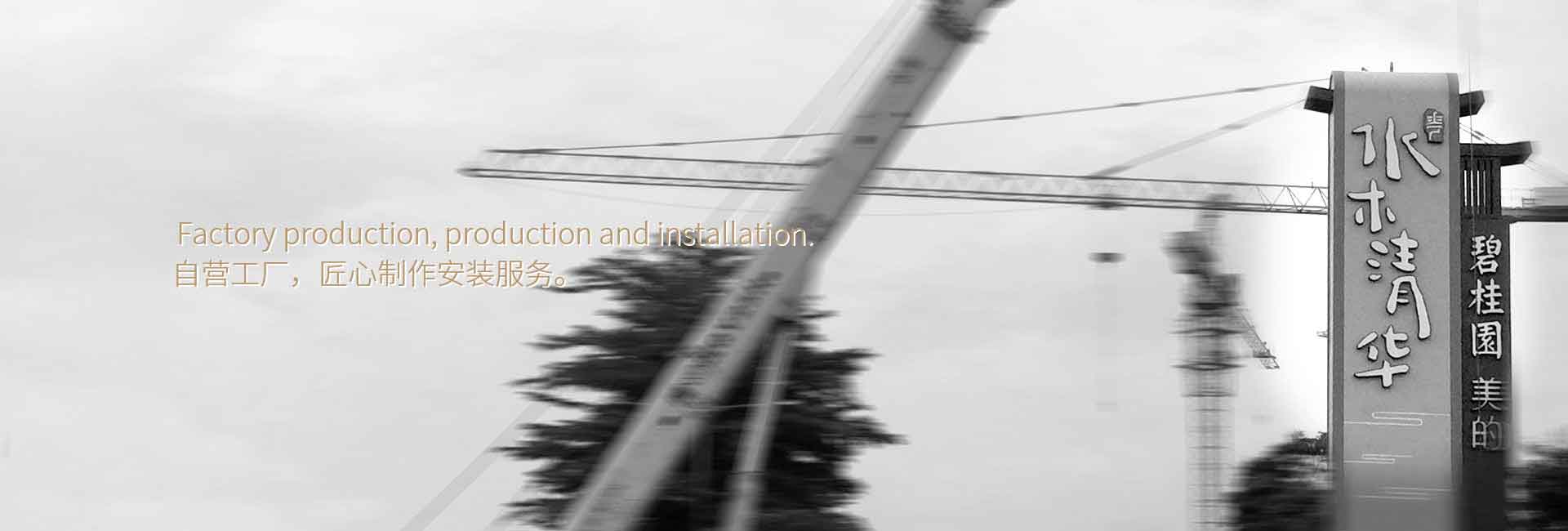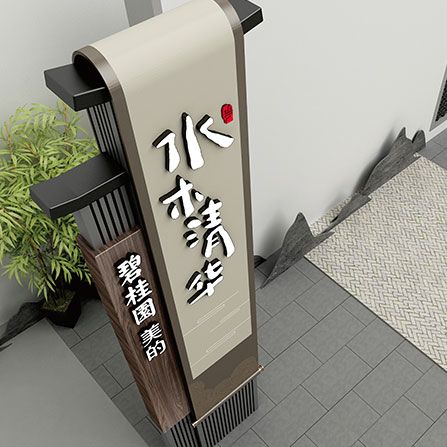地下停车场设计要求引导车流和人流
地下停车场设计要求引导车流和人流
引导车流和人流,使所有公共区域的导向系统达到有序、便捷及人性化。
基本要求:导视、醒目、美观、易于维护管理、可适当融入科技元素。
(一)总体规划设计要求
根据招标人提供的导向标识系统设计标准版方案,包括但不限于:设计方案签批图册、导向标识平面图。
(二) 户外环境部分
1、区域标志性标识
2、车流导向标识、出租车落/待客区位置标识(出租车落客、待客区域)
3、地下停车场入口位置标识
4、客流综合信息导向标识
5、辅助标识—营业时间牌、入场须知牌等
6、自行车存放地点标识
7、户外车流导向标识系统规划布点
8、户外客流导向标识系统规划布点
(三)地下停车场部分
1、地下停车场车流引导标识
2、地下停车场客流引导标识
3、地下停车场墙面及柱面导向装饰设计
4、地下停车场导向标识系统规划布点
5、商业公共区域部分:商业公共区域导向标识系统规划布点
6、广告部分:室外按建筑预留、室内结合商管需求执行
(四)室内公共区域
1、商业综合信息标识
2、楼层业态、大型主力店分别指引标识;
3、卫生间、母婴室指引及位置标识;
4、服务台指引及位置标识;
5、直梯处楼层经营指示标识及直梯内、外指引标识;
6、方位指引标识;
7、扶梯口立地式楼层指引标识;
8、楼层号标识;
9、消防设施、设备间位置标识;
10、辅助位置标识;
11、警告提示标识必须满足国家规范及招标人要求;
12、特色标识(绿建标识应按规范要求设置,放置位置应和商管协商一致)。
(五)设计安全技术、设计品质技术要点
1、设计需要满足《建造标准》与导向标识专业相关的各项要求。
2、投标人须积极配合招标人组织的各类协调会,并组织主要设计人员参会。

Underground parking lot design requires guiding the flow of vehicles and people
Guide the flow of vehicles and people, so that the guidance system in all public areas is orderly, convenient and humane.
Basic requirements: guided, eye-catching, beautiful, easy to maintain and manage, and can be appropriately integrated into technological elements.
(1) Overall planning and design requirements
According to the standard version of the guidance sign system provided by the tenderer, including but not limited to: design scheme signed and approved atlas, guidance sign plan.
(2) Outdoor environment part
1. Regional landmark logo
2. Traffic guidance signs, taxi drop-off/waiting area location signs (taxi drop-off, waiting area)
3. Entrance location identification of underground parking
4. Comprehensive information-oriented identification of passenger flow
5. Auxiliary signs-business hours signs, admission notice signs, etc.
6. Bicycle storage location identification
7. Planning and distribution of outdoor traffic guidance sign system
8. Planning and distribution of outdoor passenger flow guidance sign system
(3) Underground parking lot
1. Traffic guidance signs in underground parking lots
2. Passenger flow guide signs in underground parking lots
3. Oriented decoration design for walls and columns of underground parking lots
4. Planning and distribution of underground parking lot oriented sign system
5. Commercial public area: planning and deployment of the commercial public area-oriented sign system
6. Advertising part: The outdoor is executed according to the reservation of the building and the indoor combined with the commercial management needs
(4) Indoor public areas
1. Commercial comprehensive information identification
2. Separate guidance signs for floor formats and large main stores;
3. Guidelines and location signs for toilets and maternity rooms;
4. Service desk guidelines and location identification;
5. Floor management indication signs at the vertical elevator and the guiding signs inside and outside the vertical elevator;
6. Direction guide mark;
7. Vertical floor guide signs at the escalator entrance;
8. Floor number identification;
9. Location identification of fire-fighting facilities and equipment rooms;
10. Auxiliary location identification;
11. The warning signs must meet the national regulations and the requirements of the tenderer;
12. Characteristic signs (green building signs should be set according to specifications, and the placement position should be negotiated with commercial management).
(5) Design safety technology and design quality technical points
1. The design needs to meet various requirements related to the "Construction Standards" and the major of orientation signs.
2. The bidder shall actively cooperate with various coordination meetings organized by the tenderer and organize the participation of major designers.

人和时代设计
品牌设计、VI设计、标识设计公司



















